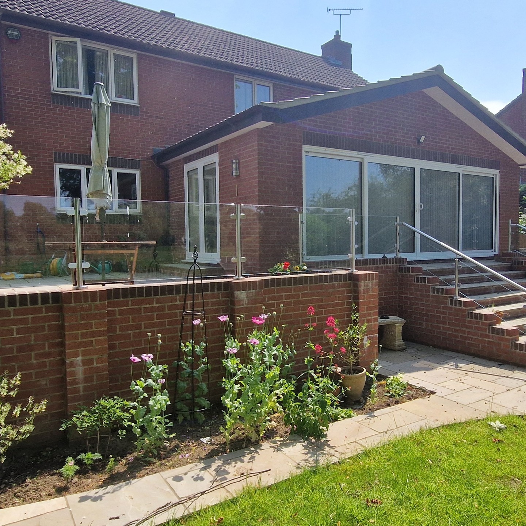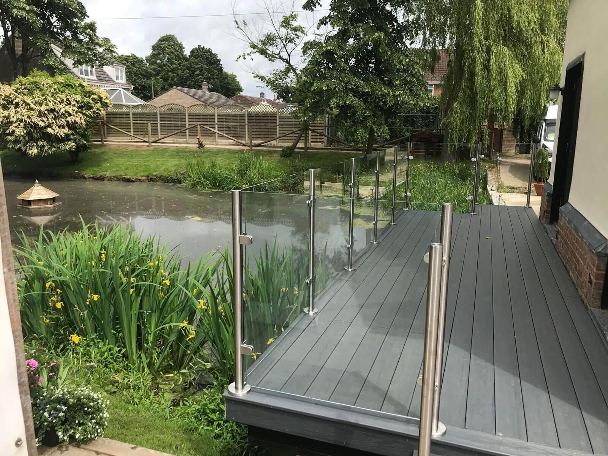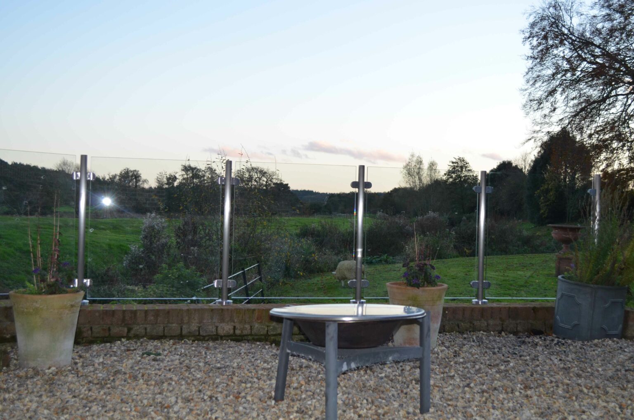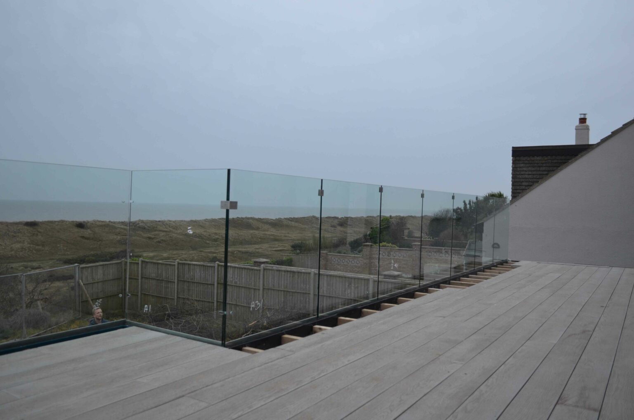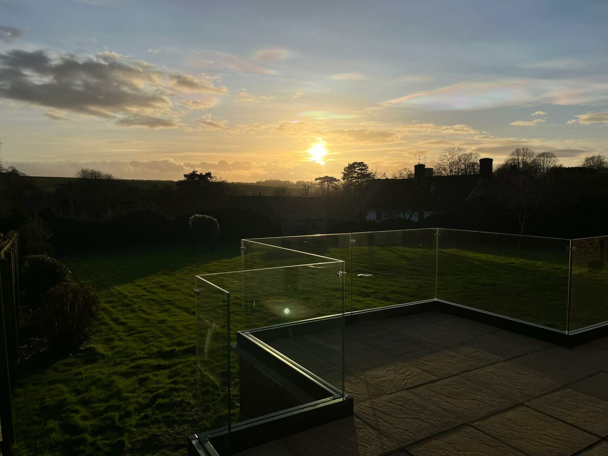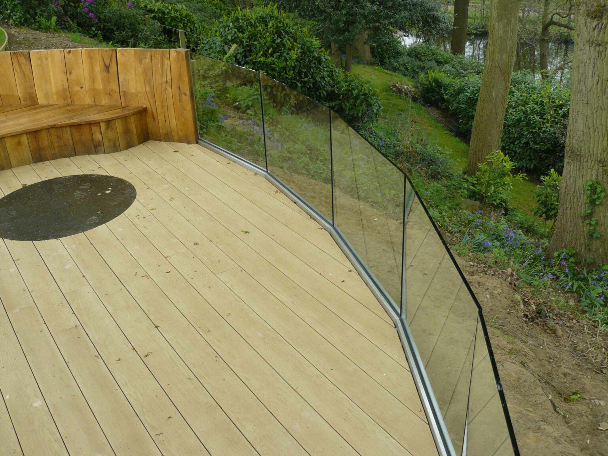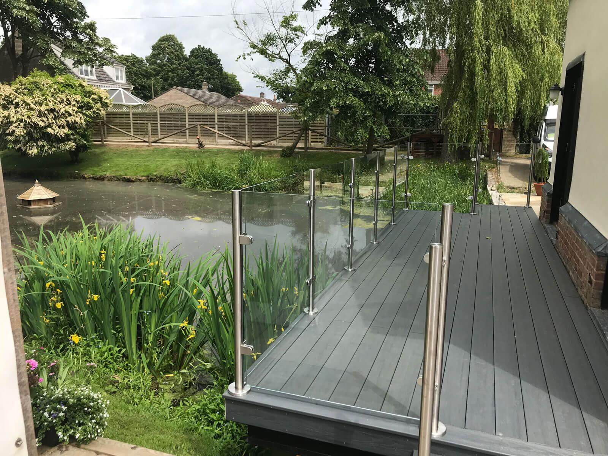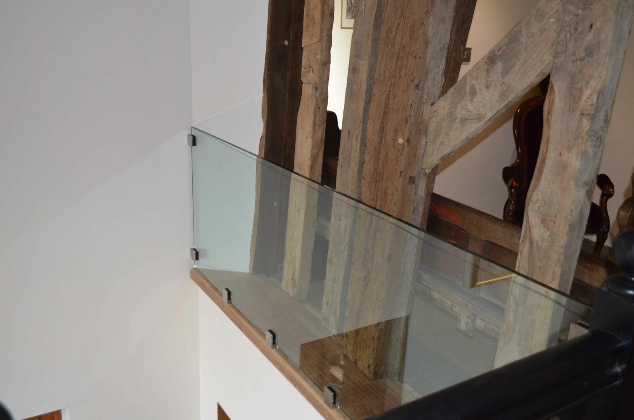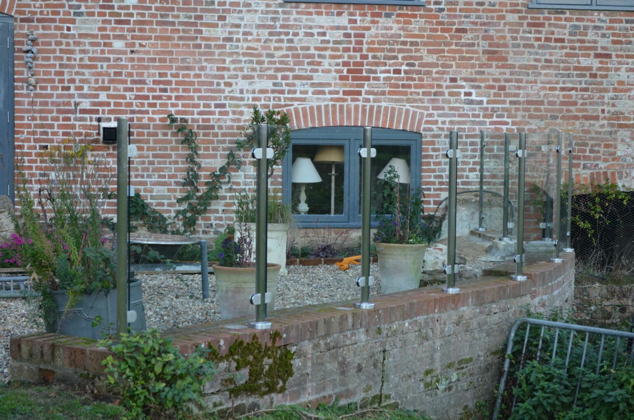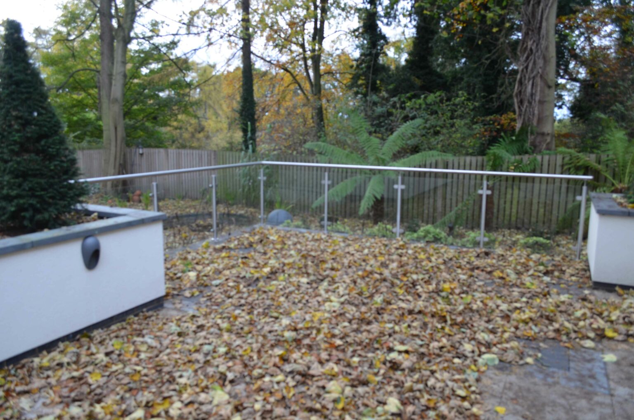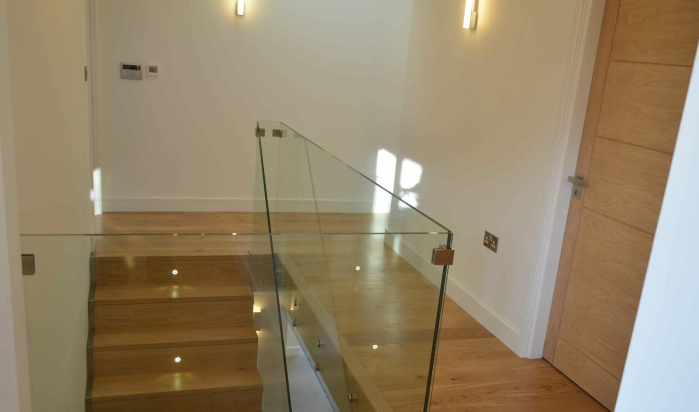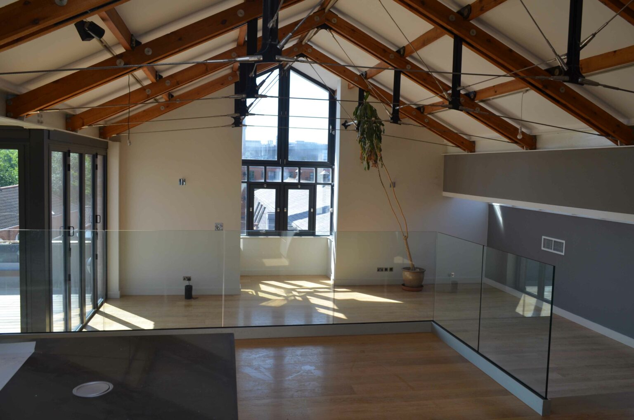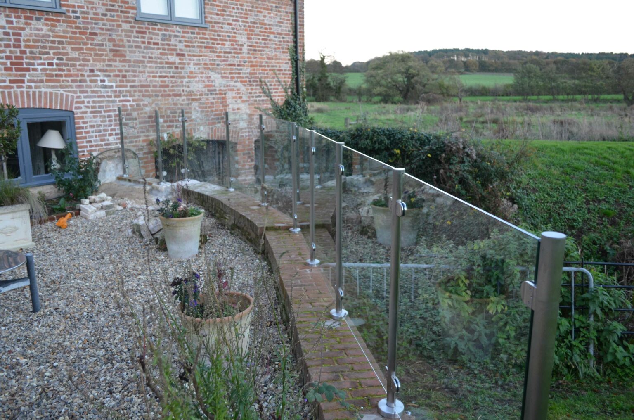Glass Balustrades
Make Your Home Feel Bigger and Brighter with Glass Balustrades
At Norwich Glass, we create balustrades that open up your home, letting in more light and making spaces feel connected. Whether for staircases, balconies, or decking, they provide a clear, modern look while ensuring safety and durability. Every balustrade is carefully made to measure, designed to fit seamlessly into your home and complement its style.
We use high-quality glass, chosen for its strength and clarity, so you get a feature that not only looks elegant but also feels secure and is effortless to maintain. With expert craftsmanship and attention to detail, our team ensures a smooth installation and a lasting finish. Visit our showroom to see our designs up close, or get in touch to find the perfect fit for your home.
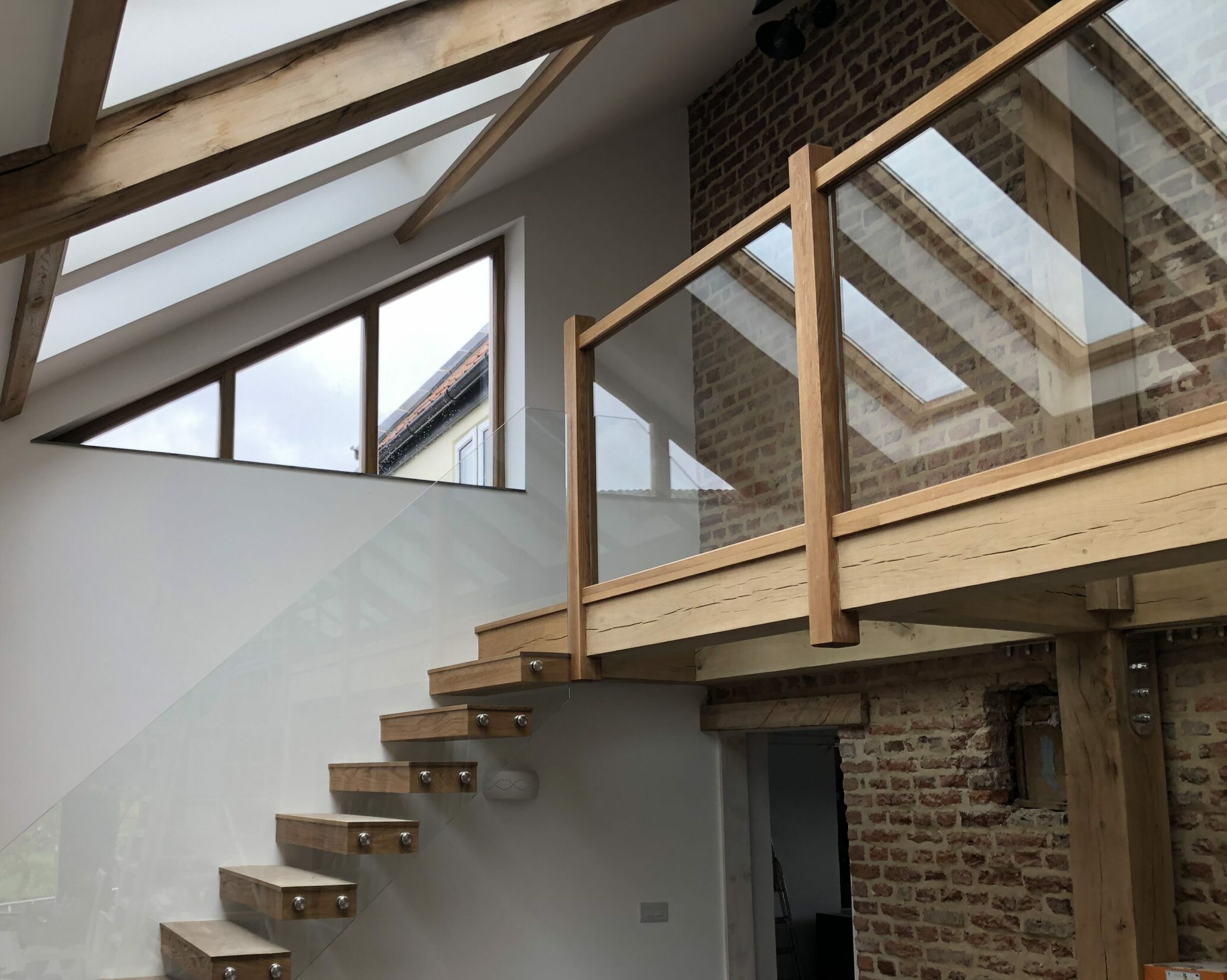
Internal Balustrades
A glass balustrade can be a more effective replacement for hallway and landing balustrades, as well as an efficient way to partition the workspace. Explore a solution that functions to open up a space in a warm and welcoming way. Easy to clean and simple to integrate into an existing home.
If you like the idea of uplifting your home into a more contemporary style but don’t know how to achieve it, check out our blog and read about our most popular glass installation projects.
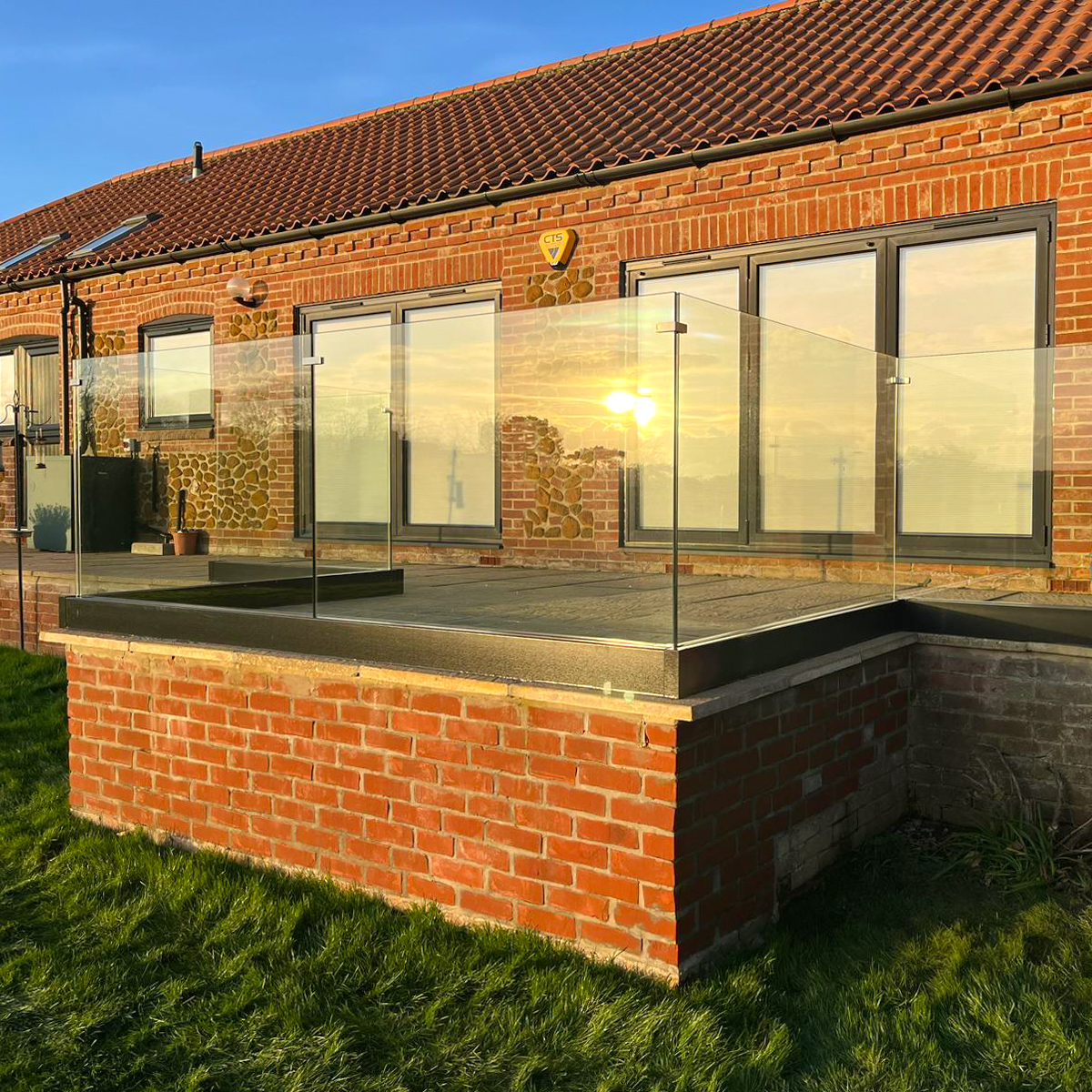
External Balustrades
We can survey and measure up your outside space to install glass balustrades around pools, ponds, decking and patios. Whatever the purpose, we’re certain we will have a safe and polished solution for you.
For pools in particular, we use patterned toughened safety glass due to its privacy-enhancing properties, but it can indeed be used anywhere you choose. Built to last and to impress, start your project with us today.
Benefits of a glass balustrade
Unrestricted views
Keep your views open and clear with glass partitions, encouraging an open space whether it be at home or in the workplace.
Natural light
Utilise the natural light in your property and give the illusion of more space for a light and airy feel.
Complete safety
You can trust our toughened safety glass to be the best quality and offer a sturdy, resilient barrier.
Modernise your home
Keep your interior up to date with sleek and contemporary glass features, a unique take on traditional features in property.
Want a Free Quote? Let Us Help.
Are you ready to enquire about one of our services? We just have a few questions to ensure we can provide you with the best advice. Answer these today and our team will be in touch to pull together an accurate free quote for you.
FAQs
Still looking for answers? Our FAQs have been collected from our customers over the years, so hopefully, they will help clarify things for you. If you still need additional help, please get in touch with our friendly team.
-
What type of glass is used?
We use toughened (tempered) glass and toughened laminated glass. Toughened glass is strong and designed to shatter into small, less harmful pieces if broken. Laminated glass has an interlayer that holds it together, providing extra safety in high-traffic areas. Both types meet safety standards and offer durability for indoor and outdoor use.
-
How are they fitted?
Fitting requires precision and expertise. Panels are securely attached using fittings like clamps, channels, or standoffs. Whether frameless for a seamless look or framed for added structure, professional installation ensures both style and safety compliance.
-
Are they safe?
Yes, they are designed with safety as a priority. Toughened and laminated options are highly durable and meet safety regulations. Handrails may be required in some cases, depending on the design and location, to ensure additional security.
-
Do they need a handrail?
Not always, but requirements depend on building regulations and where the installation is located. Frameless designs are often handrail-free for a sleek appearance, but higher areas like balconies might require them for added safety.
-
Can they be customised?
Absolutely. They can be tailored to suit your style and space, with options like clear, frosted, or tinted glass. Frameless or framed designs can be chosen to complement your home or business.
-
How do you clean and maintain them?
A simple glass cleaner and a soft cloth keep them sparkling. Outdoor installations may require more frequent cleaning to prevent dirt buildup. Periodically check fittings to ensure they remain secure over time.
-
Can they be used indoors and outdoors?
Yes, they’re ideal for staircases, landings, balconies, terraces, and around pools. They enhance spaces while maintaining a sense of openness and style.
-
How thick should the glass be?
The thickness depends on the location and design, guided by building regulations. We'll advise on the best option for your project to ensure safety and style.
-
How long does installation take?
The timeframe depends on the design and project size. Simple installations might take one to two days, while larger or more complex setups could take longer. A clear timeline will be provided during planning.
-
Is planning permission needed?
Generally, planning permission isn’t required for internal installations. For external projects, especially in listed buildings or conservation areas, you may need to check local regulations.
-
Can they be installed on uneven surfaces?
Yes, they can be adapted for staircases, sloping gardens, or terraces. The site will be assessed to ensure a secure and stable solution.
-
What preparation is needed before installation?
The area should be clean and free of obstacles. If structural work is needed, such as adding fixing points, this must be completed beforehand.
-
Can they be retrofitted?
Yes, retrofitting to an existing structure, such as replacing old railings, is often possible. However, the existing structure must be assessed to ensure it can support the new installation.
-
How much do they cost?
Costs vary based on factors like size, design, and custom options such as frosted or tinted glass. For a detailed quote tailored to your project, contact our team.
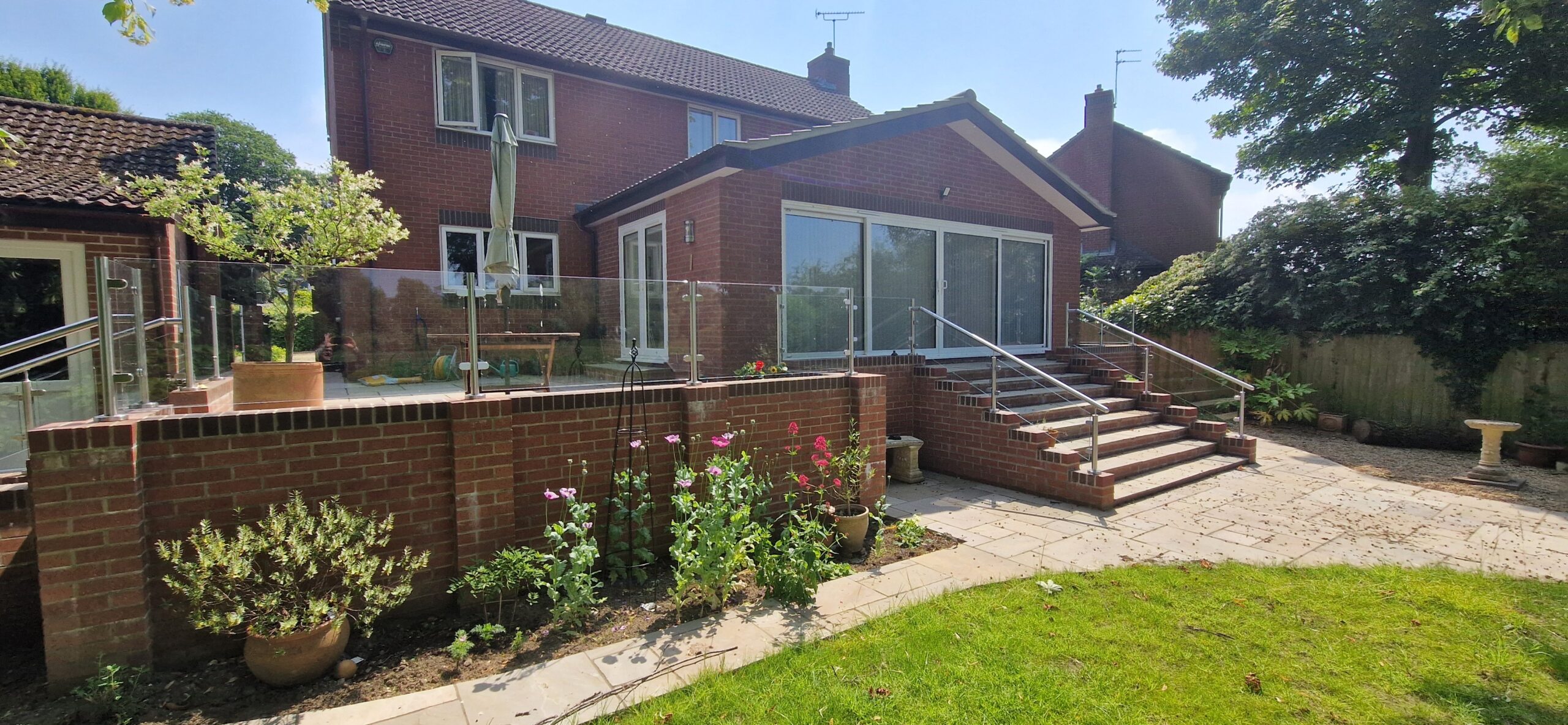
The whole procedure with Norwich Glass has been seamless and stress-free - from first quotes, to surveyor visit and finally to installation.
Deborah Pfeffer
