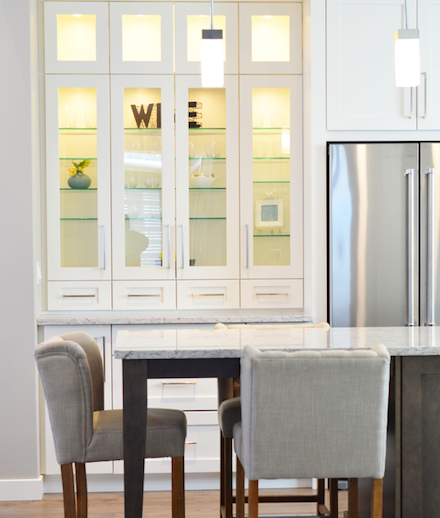The perfect kitchen is a bustling space used for food storage and preparation, eating, entertaining and maybe even doing your laundry. If you’re planning on remodelling your kitchen then considering the functionality is essential. It is estimated that kitchens are only renovated every 10-15 years, which means you could be living in this space for a long time, so it’s important to get the fundamentals right first time.
Considering the different ways in which you can use the space is necessary to create the kitchen of your dreams.
Think Triangle
If you’re looking for complete efficiency, you should consider the ‘kitchen work triangle’ concept. Creating a layout that is both functional and aesthetically pleasing is essential when designing a room which is used daily. The points of the triangle are used to create the three main points of the room – the cooker, sink and fridge. The idea is you should be able to move easily and freely between each of these.
Whilst of course,there are sometimes exceptions to this rule for example single wall kitchens, these three areas should be easily accessible and within easy reach of each other.
Light it up
The main source of light should be bright and cover all areas of the room. Especially areas such as worktops, surfaces, above the cooker and around the sink.
Laying lighting is a great way to ensure spaces have effective lighting. Consider installing a dimmer switch on certain lighting to create ambient lighting in certain areas to create the illusion of separate zones. Especially around spaces where you may eat or entertain, this will create atmospheric areas which will affect the mood and behaviour depending on the lighting.
Maximise your hiding spaces
Maximising storage is critical when remodelling your kitchen. Installing floor to ceiling cupboards will maximise every inch whilst also reducing places for dust and grease to settle. kitchen applications such as kettles and toasters can be easily hidden using pull down doors or cabinets to create the illusion of a clutter free space.
Create a feature wall
Using solid materials such as marble and granite is perfect for work surfaces as not only do they look great, but they’re easy to clean and timeless. For high traffic areas such as the oven and sink, having a hard wearing backdrop is important, Tiles or glass splashbacks are perfect for this.
Why not make your backsplash a feature wall? You can use mirrored glass to create the illusion of additional space or seamless coloured glass which can even be colour matched to your specifications. Having no seams makes cleaning extra easy, and who doesn’t love that!
Island design
If you’ve got the room for an island then this is a perfect way to utilise space and create clever solutions for your kitchen. Ensuring you have plenty of ‘clearance zone’ around each side is critical to avoid your kitchen becoming cluttered and difficult to manage – generally speaking you should allow at least 100cm or more to avoid this.
Next, you should consider what the island will be used for, will it be a dining area, breakfast bar? Or perhaps incorporate your hob and oven unit into it? Whatever the purpose, always remember the triangle concept to maintain the flow of your space.
Collaborating with a professional interior designer or kitchen fitter will ensure you avoid any mistakes during the design process and will result in a perfect usable kitchen space for your home. Here at Norwich Glass, we simply specialise in all things glass, so whether you’re looking for a glass countertop, colour matched splashback or even toughened glass room dividers then we’re the team for you. Simply browse our online store to purchase custom glass, made to measure for you,or alternatively, contact one of our friendly team members on 01603 431409 to seek further advice.
